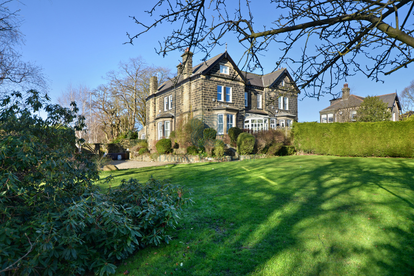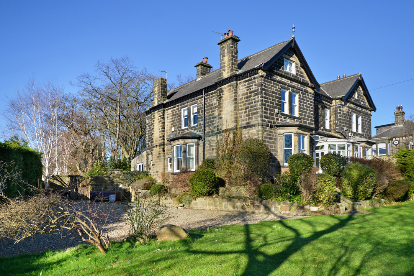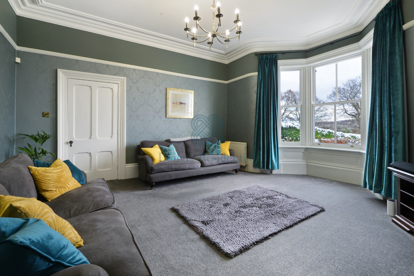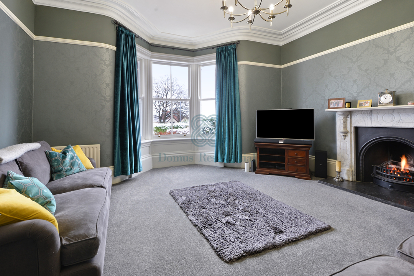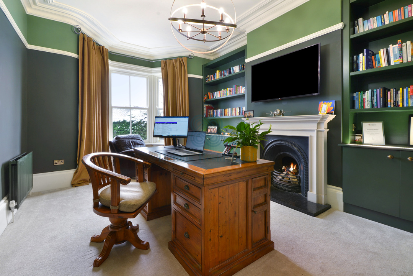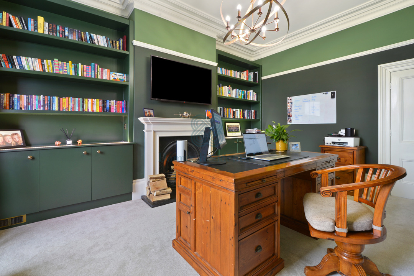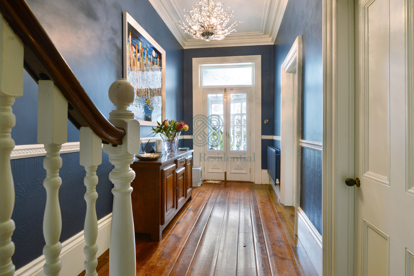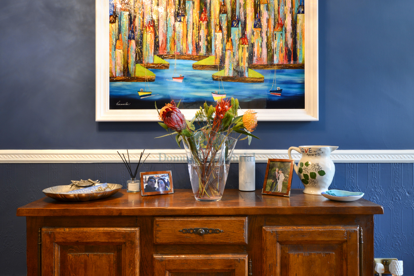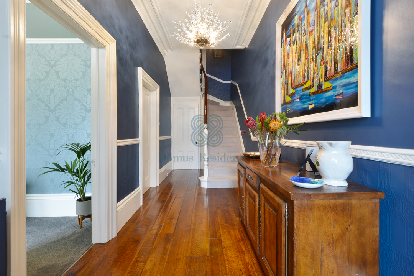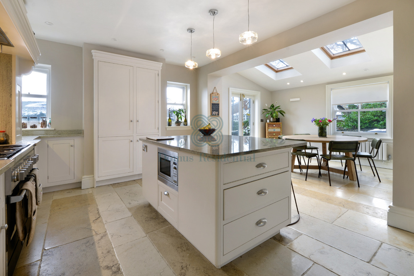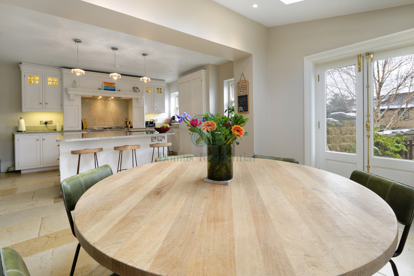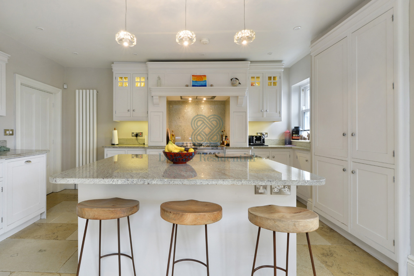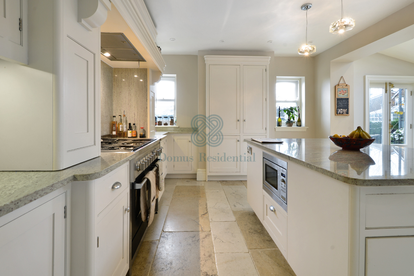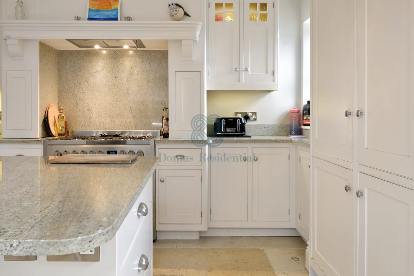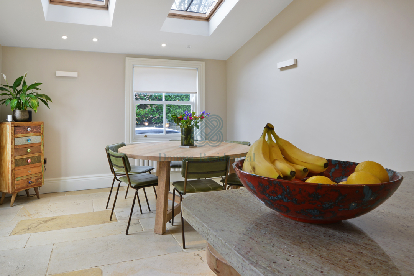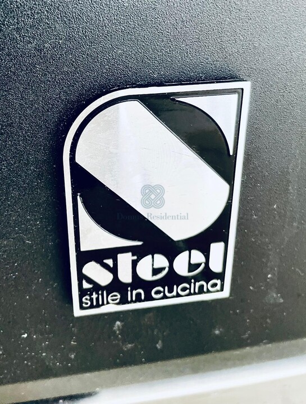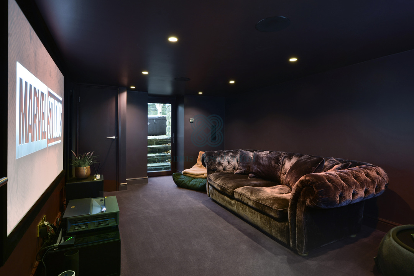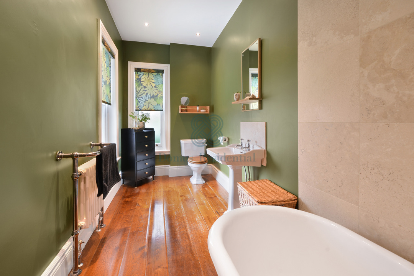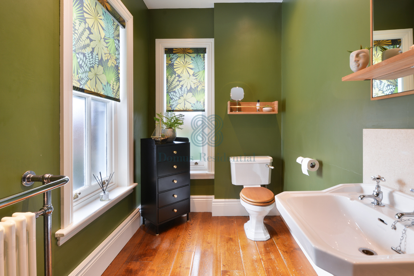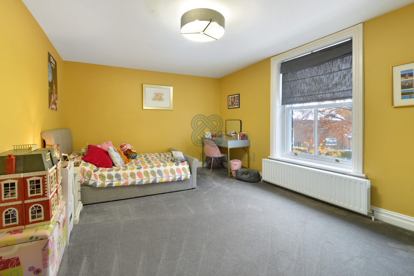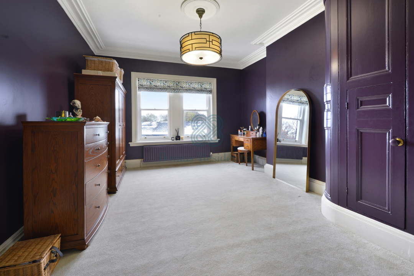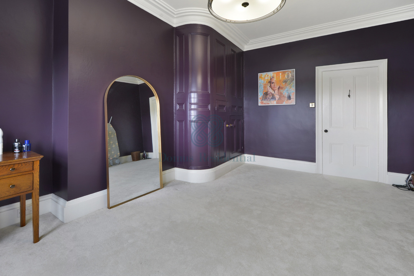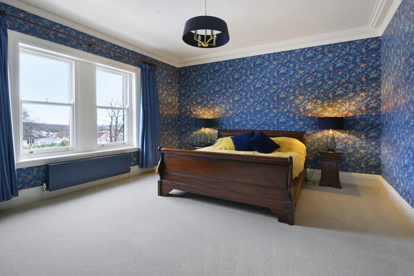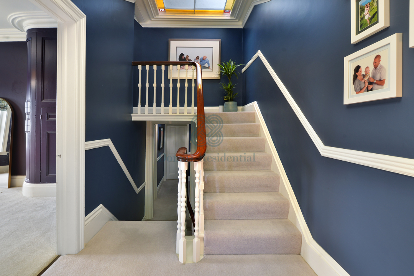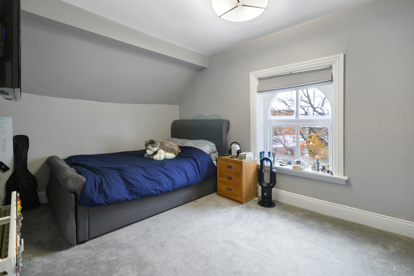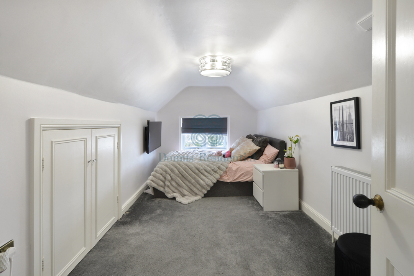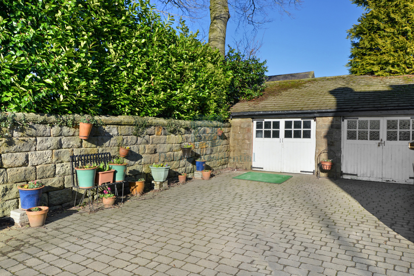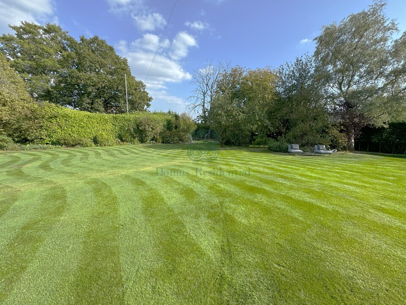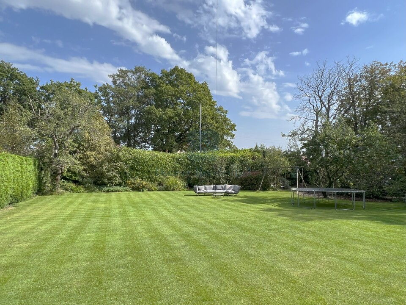Lomond, Scotland Lane, Horsforth, Leeds, West Yorkshire
5 3 3
Description
Dearest reader....rarely do homes of such impressive space and quality come to the market. Built in the late 1800's and standing in a half-acre plot with large established gardens, Lomond stands as a beautiful period villa in a very desirable location. The interior is no less impressive than its external grandeur, combining an abundance of period features as well as modern high standard fixtures and fittings.
Ground Floor:
An impressive reception hallway with a guest cloakroom and separate WC/utility provides access into three large and well-proportioned reception rooms including a family living room with deep-set bay window and a large Carrera Marble fireplace. The second reception has been fitted out with built ins either side of the impressive fireplace and currently features as a private study, though could be a family room/formal dining room. The extended family kitchen/diner is flooded with light and is bright and airy and is the hub of the home.
The bespoke kitchen offers a comprehensive range of wooden (in-frame) wall and base units, a large central island with granite worktop and stone floor with under floor heating. A large in-set Steel Cucina 6 ring hob with double oven, along with inbuilt microwave, dishwasher and fridge freezer makes this the perfect kitchen for the avid, social cook. Step out of the French doors and you are met with a south facing break/coffee patio.
First Floor:
An large, open staircase leads from the reception hall to the first-floor landing. The landing itself benefits from extensive build in storage as well as giving access to a lovely principal bedroom with a double window and garden views. A house bathroom with roll-top freestanding bath, over bath shower and plumbed Victorian towel rail. There are then two additional double bedrooms and a house shower room which benefits from a large walk-in shower and underfloor heating. At second floor level there are two further double bedrooms. The topmost room being adjoined by a walk-through day/dressing room and being adjoined by attic space currently used as additional dressing space, but in turn offers lots of storage. There is also a secluded den/music room or optional study.
Lower Ground Floor:
The basement has been converted to create the perfect family entertainment suite with cosy deep plush carpet and mood lighting. A workout space/studio, shower room and kitchenette, make this space the perfect versatile family/work from home space. In addition the basement offers lots of storage space with multiple built in cupboards and large hidden storage area and is where the new boiler is located.
External:
Outside, electronic gates lead to a long private driveway opening up into a gravelled parking area. There is access and parking to the rear of the property as well as a garage with lots of space. The garage has been converted and equipped to work as a studio/break out soace with double doors and attic/eaves space.
The property sits on approximately half an acre and enjoys privacy within its established gardens.
Planning submitted for relocation and expansion of driveway and entrace. Information available from leeds planning portal of via the agent.
Location:
Lomond is conveniently placed in a popular, yet peaceful location, walking distance from local amenities including coffee shops and health and beauty facilities, as well as being a short drive to the epicenter of Horsforth. Horsforth is well placed for access to the regions principal commercial centres including, Leeds, Harrogate and Ilkey and is well connected via train and major road networks. It is of course a short drive to Leeds/Bradford offering quick door to door access to lots of popular European destinations.
We are advised by the vendor that the property is served by all mains services for gas, electricity and water.
The property is for sale via private treaty.
Viewings are by strict appointment, please contact Paul for more information
Additional Details
- Bedrooms: 5 Bedrooms
- Bathrooms: 3 Bathrooms
- Receptions: 3 Receptions
- Tenure: Freehold
- Council Tax: £2,997.14 / year
- Council Tax Band: F
- Rights and Easements: Ask Agent
- Risks: Ask Agent
Broadband Speeds
- Download: 3mbps - 1800mbps
- Upload: 0.5mbps - 220mbps
Estimated broadband speeds provided by Ofcom for this property's postcode.
