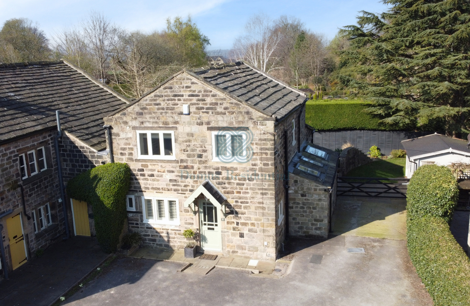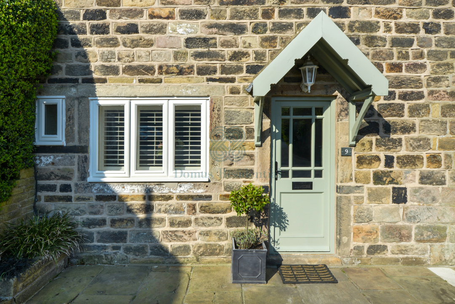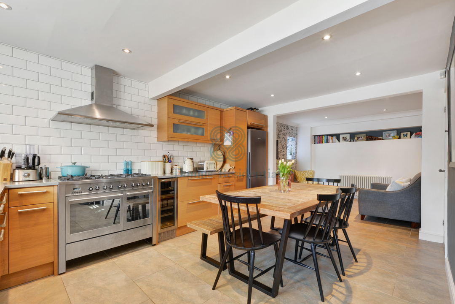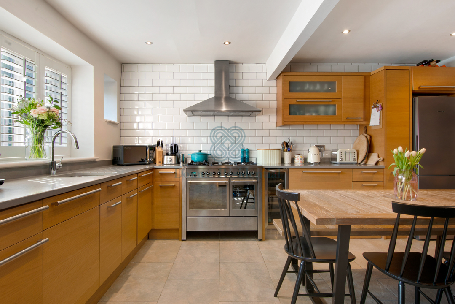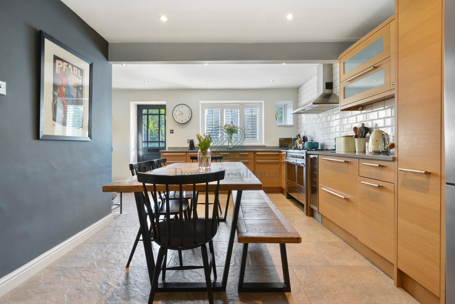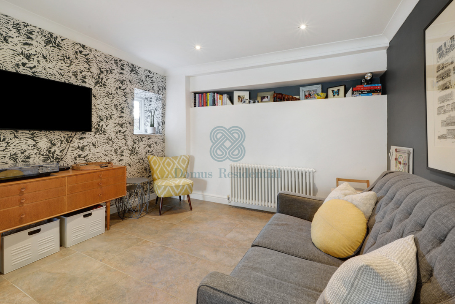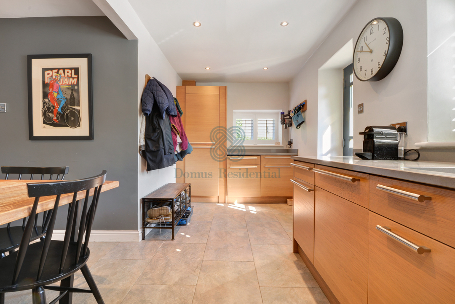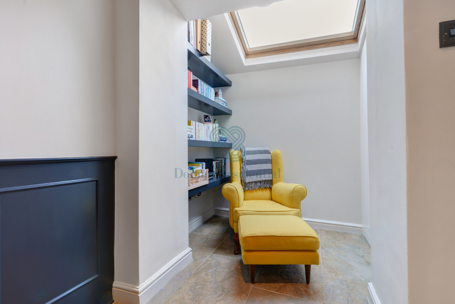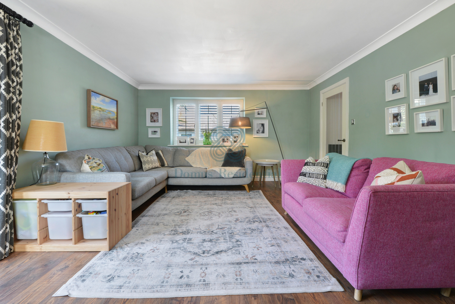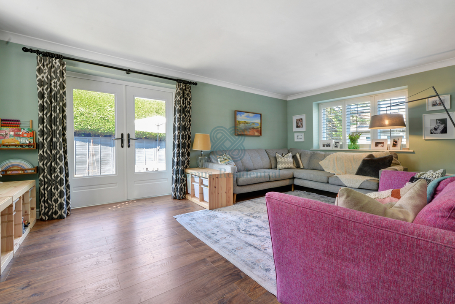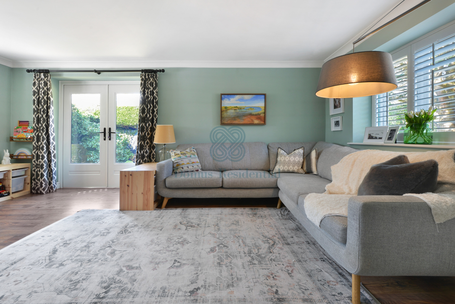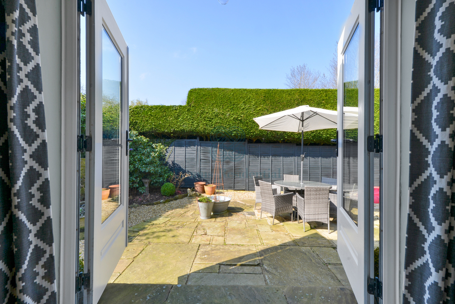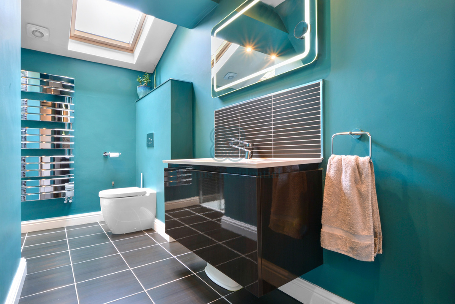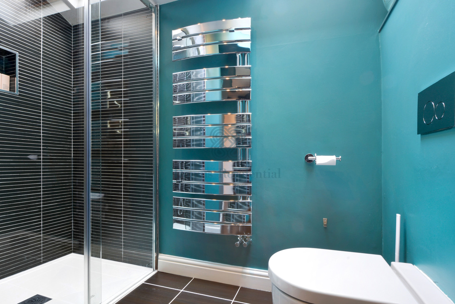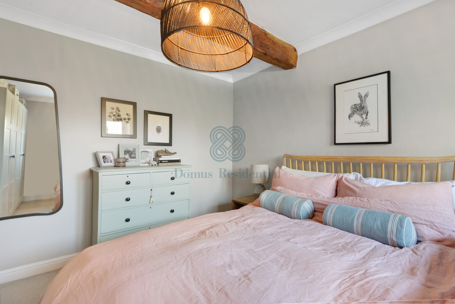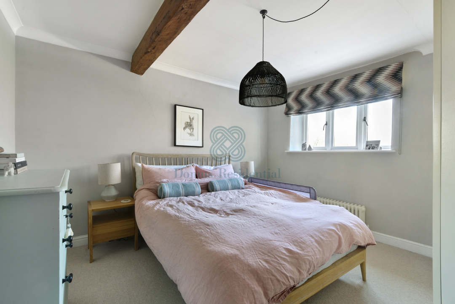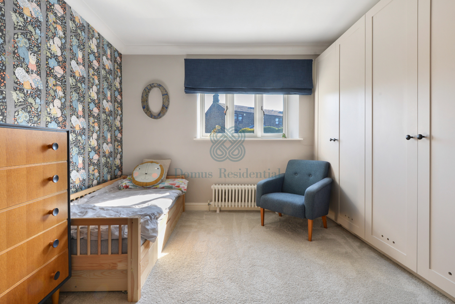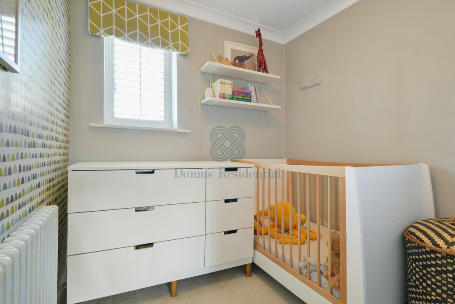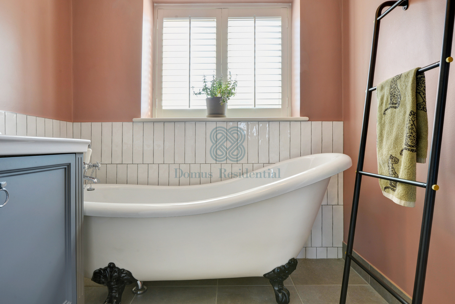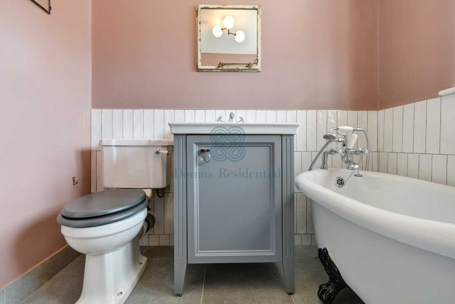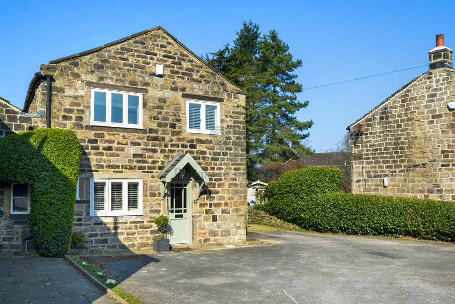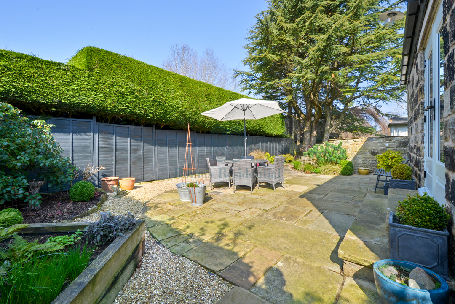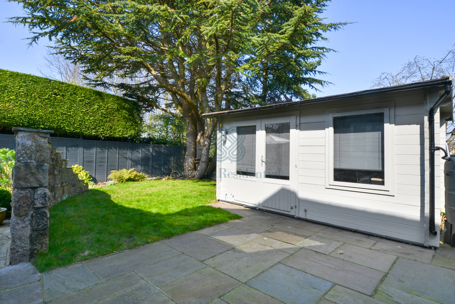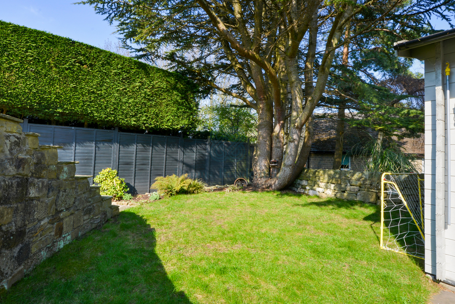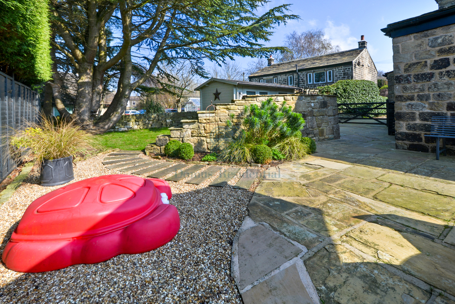Low Fold, Rawdon, Leeds, West Yorkshire
3 2
Description
A Distinctive Period Residence in a Secluded Rawdon Hamlet
Dating back to circa 1741, this remarkable stone-built home occupies a peaceful, tucked-away position within a small and characterful Rawdon hamlet. Lovingly converted in recent years and further enhanced by a series of high-specification, contemporary additions, the result is an exceptional home that beautifully balances historic charm with modern-day luxury. Planning permission has been granted previously and could be re-sought for a further rear extension, offering yet more potential.
Set behind a charming cottage façade, the property opens into spacious, light-filled interiors (aided by well position skylights and velux windows) where contemporary styling complements original features including wood beams. The ground floor centres around a spectacular open-plan dining kitchen, complete with family room/snug — a true heart of the home — with extensive bespoke cabinetry and integrated appliances. An adjacent open, utility room helps maintain a clutter-free aesthetic.
Beyond, there is a well-proportioned and spacious lounge with French doors leads out to the garden — an ideal space for entertaining or quiet moments of retreat. A stylish inner hall features a dedicated study/reading area with built in shelving and cupboards and leads to a beautifully appointed ground-floor shower room, finished to exacting standards.
To the first floor, three thoughtfully designed bedrooms continue the home’s blend of character and comfort, each with tasteful decor and considered storage. The house bathroom is traditionally styled, complete with a slipper bath and elegant fittings — a nod to the home’s heritage.
Externally, the property enjoys a beautifully maintained, private garden with a sunny aspect — perfect for summer dining or quiet relaxation. A blend of terrace, patio, landscaped beds and lawns make this a versatile space for the whole family!
The property benefits from a work-from-home/garden studio complete with power, lighting and wifi. In addtion there is private driveway parking for at least two vehicles and an EV charing point.
Services: We are advised by the vendor that property is on all mains services.
Location: Rawdon, located in LS19 to the north-west of Leeds, is a highly sought-after village offering a blend of semi-rural charm and excellent connectivity. Full of character/period properties, and a strong community feel, it’s popular with families and professionals alike. Residents enjoy proximity to good schools, independent shops, cafés, and scenic green spaces such as Micklefield Park. The doctors surgery is adjacent to the property. The area also benefits from easy access to Leeds, Bradford, and Harrogate via road and rail, with Horsforth and Apperley Bridge stations nearby, and Leeds Bradford Airport just a short drive away
Additional Details
- Bedrooms: 3 Bedrooms
- Bathrooms: 2 Bathrooms
- Tenure: Freehold
- Council Tax: £2,641.10 / year
- Council Tax Band: E
- Rights and Easements: Ask Agent
- Risks: Ask Agent
Broadband Speeds
- Download: 16mbps - 10000mbps
- Upload: 1mbps - 10000mbps
Estimated broadband speeds provided by Ofcom for this property's postcode.
