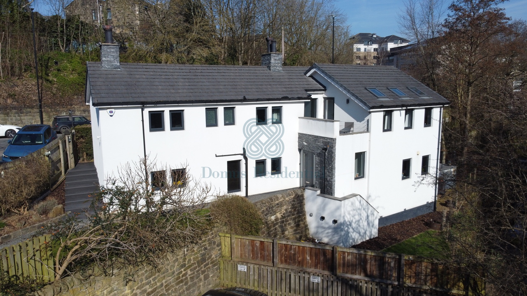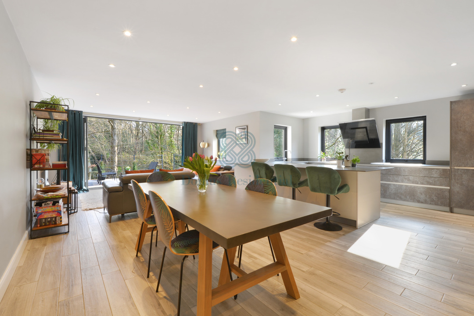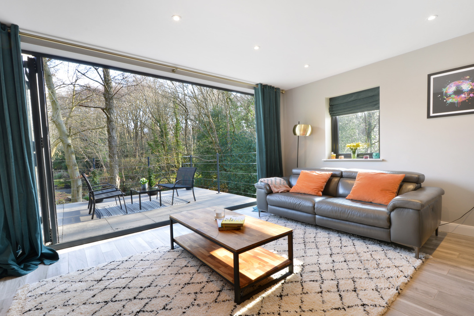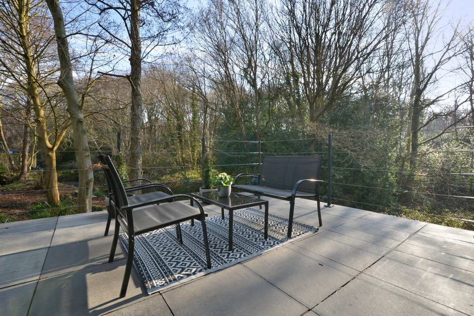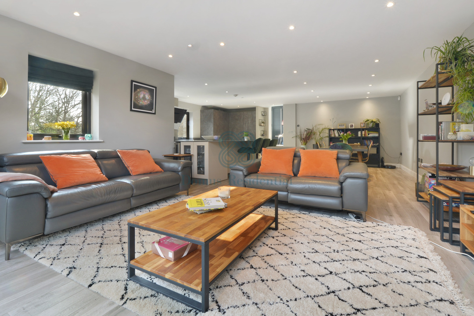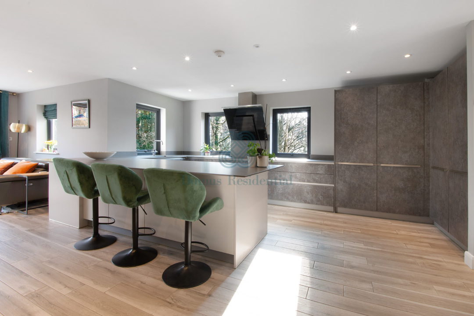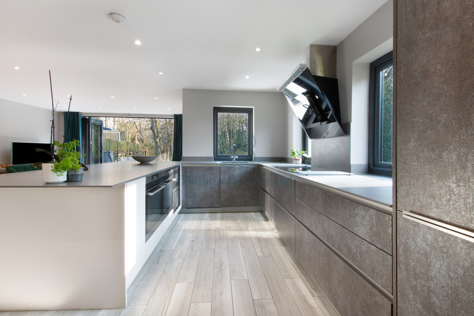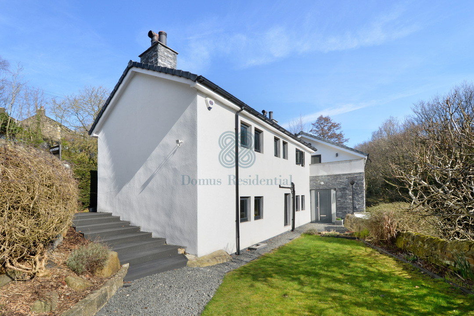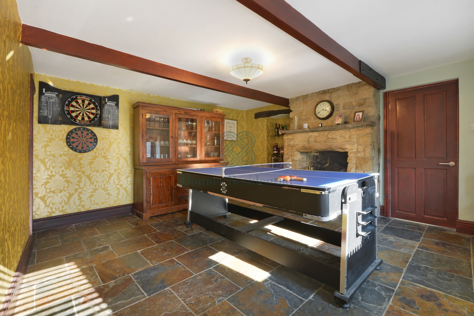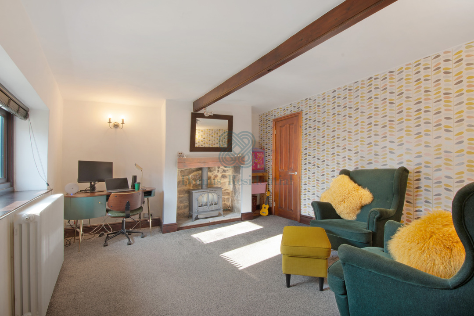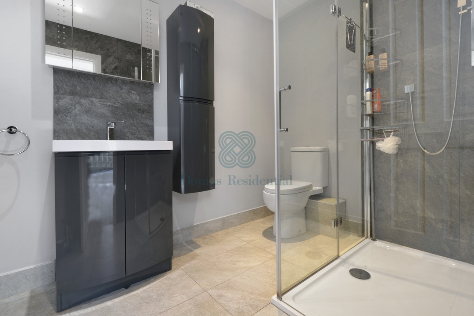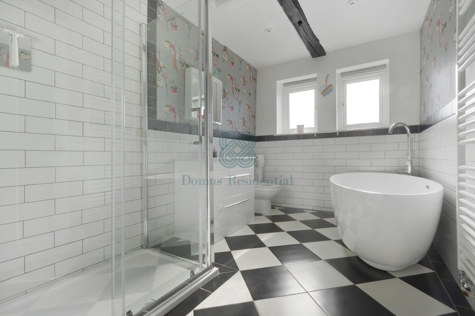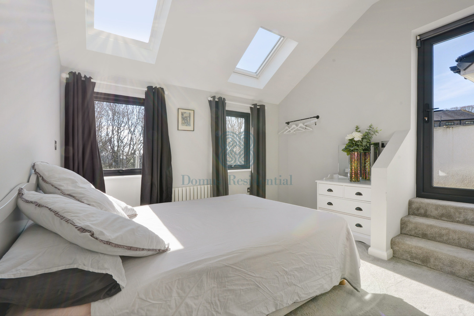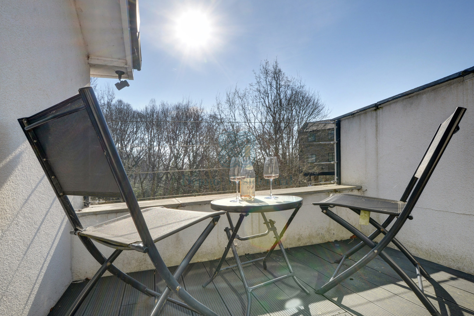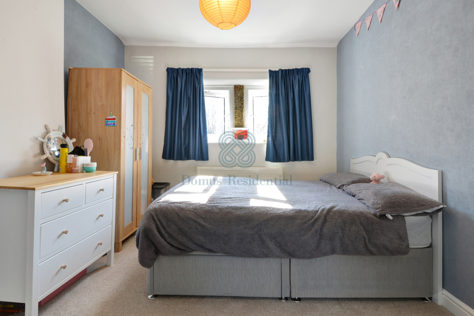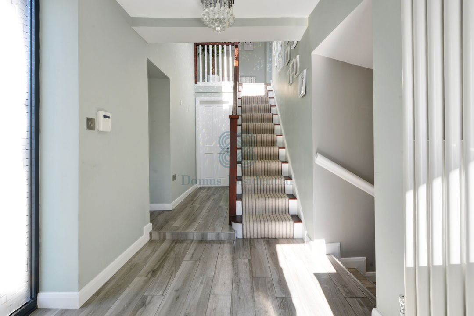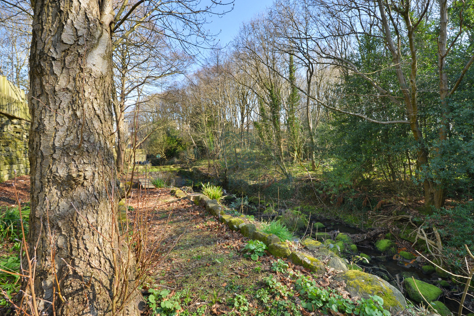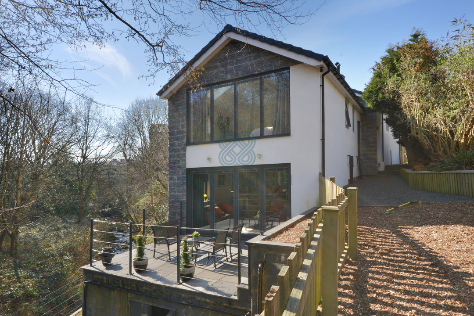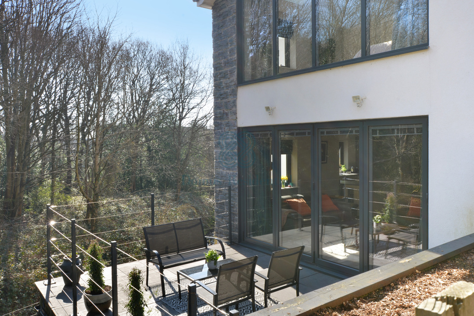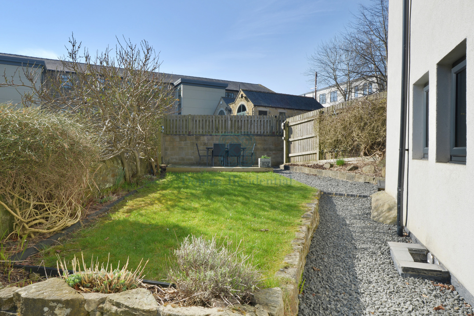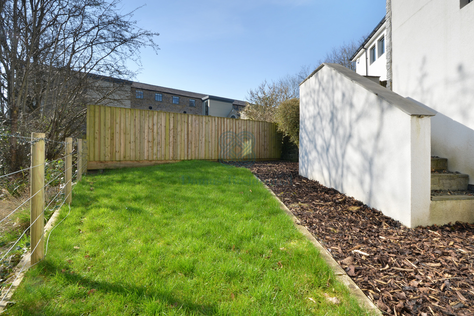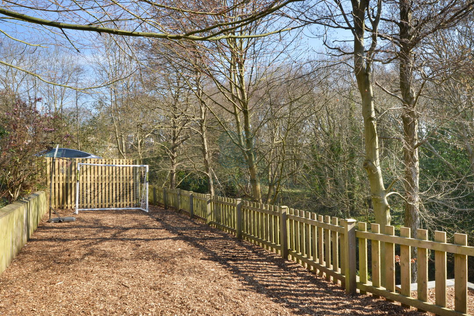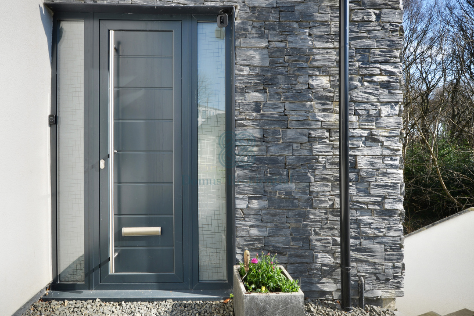Troy Mill Cottage, Troy Road, Horsforth, Leeds, West Yorkshire
4 3 3
Description
Tucked away in a peaceful, leafy setting yet just moments from the vibrancy of central Horsforth, Troy Mill Cottage is a truly individual detached residence offering a seamless balance of tranquillity and convenience. With woodlands and a beck providing a picturesque backdrop, this beautifully modernised four-bedroom home is perfectly positioned for access to highly regarded schools, Horsforth Train Station, and commuter links into Leeds and Harrogate.
The sense of space and light portrayed in this house is apparent as soon as you step inside the front door, where the 17th century orginal cottage meets the contempory and stylish extension (or comparable proportions to its original counterpart).
The ground floor of Troy Mill Cottage offers an impressive and versatile layout, thoughtfully designed for both everyday living and entertaining. At its heart lies a stunning open-plan kitchen and dining space, featuring sleek contemporary finishes and bi-fold doors that open directly onto a generous elevated terrace. From here, the outlook is truly special—overlooking a gently bubbling beck and surrounded by woodland, it’s a peaceful setting that invites calm and relaxation along-side nature, or is perfect for hosting friends in the summer!
Complementing the modern kitchen space is the beautiful 17th Century cosy living room, complete with a characterful wood-burning stove—perfect for quiet evenings in. A third reception room, in the old section of the house, currently serves as a games room but offers flexibility for use as a snug, playroom, home office or formal dining room. Practicality is added by way of a stylish WC and a spacious basement utility room.
The first floor continues to impress. In the sympathetically renovated wing, two generous double bedrooms retain a sense of heritage and warmth, while the bold, design-led family bathroom brings a touch of fun and flair—stylishly appointed and beautifully spacious it includes a free standing bath and seperate walk in shower. Fantastic for busy mornings before school or a relaxing soak at the end of the day!
To the newer side of the home, the principal suite is a true sanctuary. Floor-to-ceiling glass vista windows frame serene woodland views, flooding the room with natural light and creating a sense of space and calm. A sleek en-suite bathroom and a well-appointed adjoining dressing room, add both luxury and practicality. Completing the upper floor is a further double bedroom, also en-suite, awash with natural light from overhead Velux windows and with direct access to its own private balcony—a perfect spot for morning coffee or unwinding on an evening.
Externally, this stunning home offers a wonderful balance of style, privacy and natural beauty. A generous lawned area at the lower level provides a versatile recreation space—ideal for play or for relaxing while taking in the idyllic surroundings. With views stretching across the beck and into mature woodland, the setting is nothing short of enchanting.
A spacious terrace extends directly from the main living area, offering the perfect spot for outdoor entertaining or peaceful evenings beneath the trees. Practicality is equally well considered, with secure off-street parking for four vehicles and EV charging.
Altogether, the outdoor offering is as impressive as the interior: thoughtfully arranged, beautifully presented, and seamlessly connected to its natural setting.
Services: We are advised by the vendor that the property is supplied with mains services including water, electricity and gas and is a Freehold property.
Don't miss out on the opportunity to view this fantastic property. Contact us today to arrange a viewing!
Additional Details
- Bedrooms: 4 Bedrooms
- Bathrooms: 3 Bathrooms
- Receptions: 3 Receptions
- Additional Toilets: 1 Toilet
- Parking Spaces: 4 Parking Spaces
- Tenure: Freehold
- Council Tax: £1,827.21 / year
- Council Tax Band: C
- Rights and Easements: Ask Agent
- Risks: Ask Agent
Broadband Speeds
- Download: 5mbps - 1800mbps
- Upload: 0.7mbps - 220mbps
Estimated broadband speeds provided by Ofcom for this property's postcode.
